
OVERVIEW
“Where the world is at your doorstep.”
Sheth Zuri by Ashwin Sheth Group is a strategically located new property in Thane West where the city’s every privilege is easily accessible to you. Right from superfast connectivity to healthcare, education, entertainment, and mesmerizing views, here nothing falls short.
With 3 aesthetically planned towers, privacy-focused 1, 2, and 3 Bed residences, cross-ventilated apartments with natural light and breeze, and over 20 indoor and outdoor activities for you, Sheth Zuri is among the finest under construction projects in Thane designed to elevate your lifestyle.
Moreover, every residence makes use of zero negative space planning method that accentuates every square inch of space with distinct utility.
Designed to create a lasting impression, Sheth Zuri caters to a wide array of homebuyers who are looking for modern living spaces that offer a unique lifestyle, tailored to their preferences.
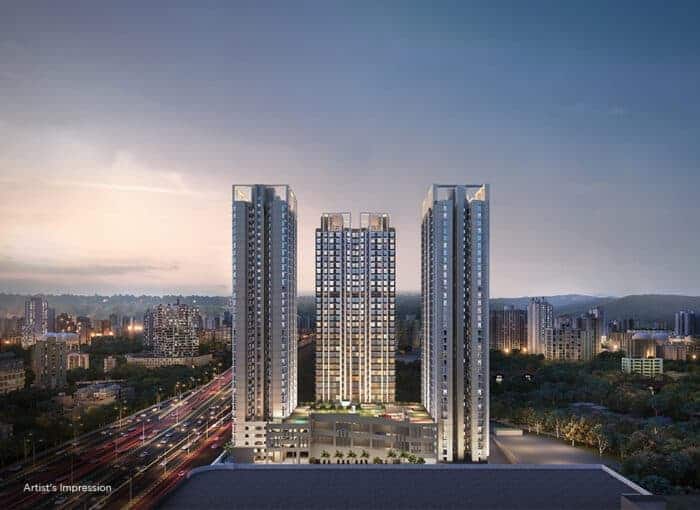

Proposition
Exquisitely Designed Flats For Sale In Thanee West Besides Viviana Mall

Total Tower
3

Floors
33 Storey

Apartments
1, 2 And 3 Bed Residences

Area
Home from 515 Sq. Ft.

Status
Under Development
AMENITIES
Experience the true meaning of living life with these host of must-haves

Swimming Pool

Kids Pool

Steam Room

Lounge

Reading Lounge

Gym

Jogging Track

Senior Citizen’s Area

Children’s Play Area

Indoor Games Arena

Cricket Pitch

Basketball Court

Party Lawn

Multipurpose Hall
PROJECT PLANS
An understanding of Sheth Zuri’s layout to help you narrow down on the home of your choice
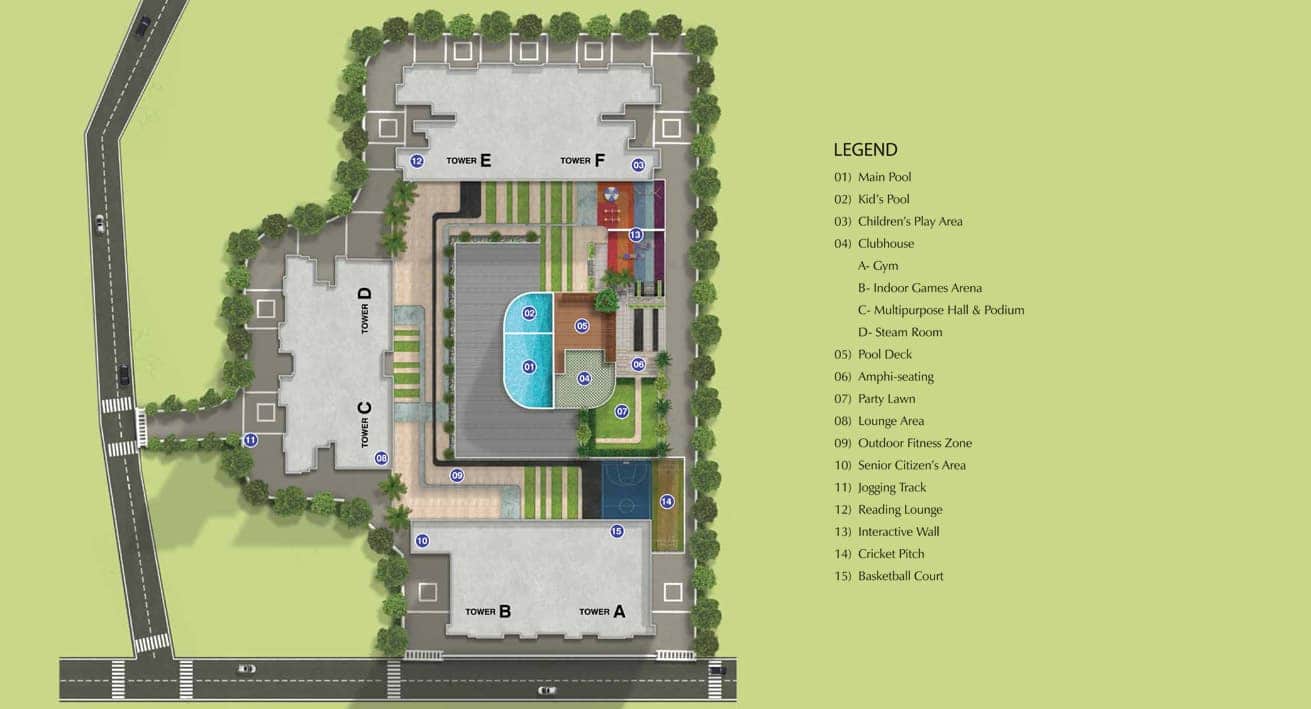
GALLERY
A visual glimpse of what Sheth Zuri has to offer
LOCATION
Know how easy your life will be if you choose Sheth Zuri as your abode
Viviana Mall – 0.02 Kms
Jupiter Hospital – 0.20 Kms
Korum Mall – 1.00 Kms
Singhania School – 1.00 Kms
Hiranandani Foundation School – 1.00 Kms
Euro Kids – 2.07 Kms
E.S.I.C. Hospital – 2.04 Kms
K.C. College of Engineering – 5.07 Kms
R Mall – 4.01 Kms
Hiranandani Hospital – 5.07 Kms
Hypercity – 6.05 Kms
ENQUIRY
Wish to get a call back from our team? Fill in your details.

Sheth Zuri in Thane West: Where the World is at Your Doorstep
If you’ve been looking to build your dream home in a location that allows you to enjoy the perks of Mumbai while living in a calmer environment, then Thane ticks all your boxes. Thane is an up-and-coming residential paradise and commercial hub. Living in Thane lets you straddle the line between connectivity and tranquillity. When it comes to premium and spacious homes in Thane, Ashwin Sheth Group’s residential project Zuri should be at the top of your list.
At Ashwin Seth Group, we have more than three decades of experience in the real estate industry and put our expertise to good use, making luxurious living more and more accessible. Sheth Zuri by Ashwin Sheth Group is a strategically located new residential project in Thane where the city’s every privilege is easily accessible to you.
Right from superfast connectivity to healthcare, education, entertainment and mesmerising views, here nothing falls short. Located within close proximity of Thane’s platinum belt, Sheth Zuri is situated in a prime spot renowned for comfortable living. And if you’re worried about travelling to and from Mumbai, then fret not! Sheth Zuri is a stone’s throw away from the Eastern Express Highway which connects you to various suburbs across Mumbai with just a quick drive. With premier schools and colleges close by, you can rest assured that living in Sheth Zuri will enable your children to receive the best possible education. From malls and shopping centres to movie theatres and restaurants, there is no dearth of entertainment when you live in Sheth Zuri.
With 3 aesthetically planned towers, privacy focused 1,2 and 3 Bed residences, cross-ventilated apartments with natural light and breeze and over 20 indoor and outdoor activities for you, at Sheth Zuri everything is positioned to elevate your lifestyle. Apart from sleek and stylish interiors, Sheth Zuri also comes with a plethora of amenities that make your life easier and better. With a dedicated kids’ play area and swimming pool, raising a family becomes a breeze at Sheth Zuri. With lounges, reading rooms, and indoor games arenas, you can easily unwind and relax right at home. While the cricket pitch, basketball court and jogging track help you stay fit, the grand hall and party lawn are the perfect avenues to celebrate. From the elderly to the kids, at Sheth Zuri, everyone’s needs are met beyond expectations.
Moreover, every residence makes use of zero negative space planning method that accentuates every square inch of space with distinct utility.
Designed to create a lasting impression, Sheth Zuri caters to a wide array of homebuyers who are looking for modern living spaces that offer a unique lifestyle, tailored to their preferences.
FAQS
Common questions on Sheth Zuri
Sheth Zuri is a new residential project in Thane West that has a total of 99 units for sale. If you are interested in making a purchase, you can get in touch with us on-
Sheth Zuri, an upcoming residential project has a total of 3 towers with 33 floors each that house the following property types:
- 1BHK
- 2BHK
- 3BHK
Sheth Zuri is an upcoming project located in Thane West that is still under construction.
Sheth Zuri is a strategically located new residential project in Thane West, where the city’s every privilege is easily accessible to you.
Right from superfast connectivity to healthcare, education, entertainment and mesmerising views, you will never fall short on anything in this ecosystem- Thane’s Platinum Belt.
With 3 aesthetically planned towers, Sheth Zuri is still under construction but the units are available for purchase. To experience a glimpse of the life at this property, you can visit the show flat.
If you are interested in making a purchase, you can connect with the sales team on:
Sheth Zuri is RERA registered and the registration number is as follows:
P51700007274
Sheth Zuri, a property that is positioned to elevate your lifestyle, houses exceptional indoor and outdoor activities with a wide variety of amenities.
- Swimming Pool
- Kids Pool
- Steam Room
- Lounge
- Reading Lounge
- Gym
- Jogging Track
- Senior Citizen’s Zone
- Children’s Play Area
- Indoor Games Arena
- Cricket Pitch
- Basketball Court
- Party Lawn
- Multipurpose Hall
The team at Sheth Zuri has created a 3D video or walkthrough for the property to ensure that you have a visual tour to rely on for making the right decision.
Sheth Zuri has three unit options for you to choose from:
- 1 BHK
- 2 BHK
- 3 BHK
While the project is still under construction, the team is already taking bookings for your dream home.
Sheth Zuri is a residential project that is still under construction at the moment. Here are the tower wise updates:
A&B wing- Top podium completed
C&D wing- completed up till the 15th floor
E&F wing- completed up till the 10th floor
The property has multiple modern living options designed to create a lasting impression.
The following are configurations:
- 1 BHK: 426 sq. ft.
- 2 BHK: 496 sq. ft., 622 sq. ft, 654 sq. ft.
- 3 BHK: 763 sq. ft.

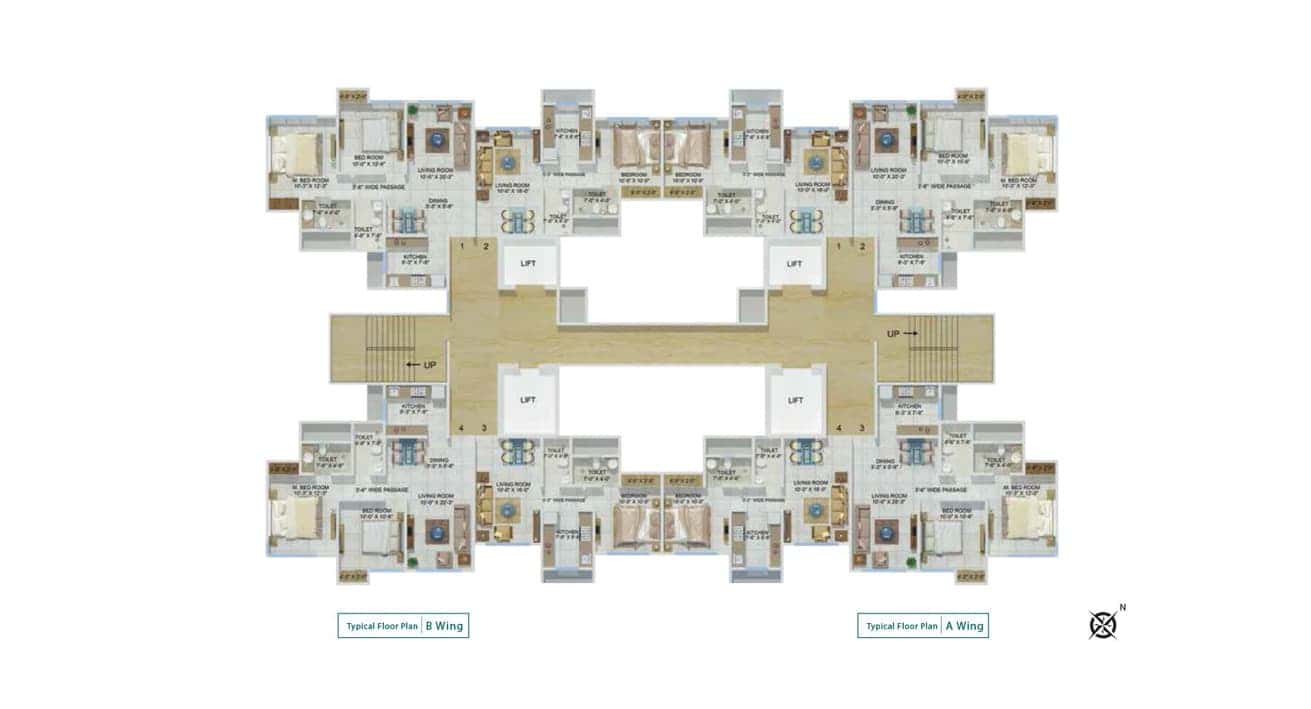
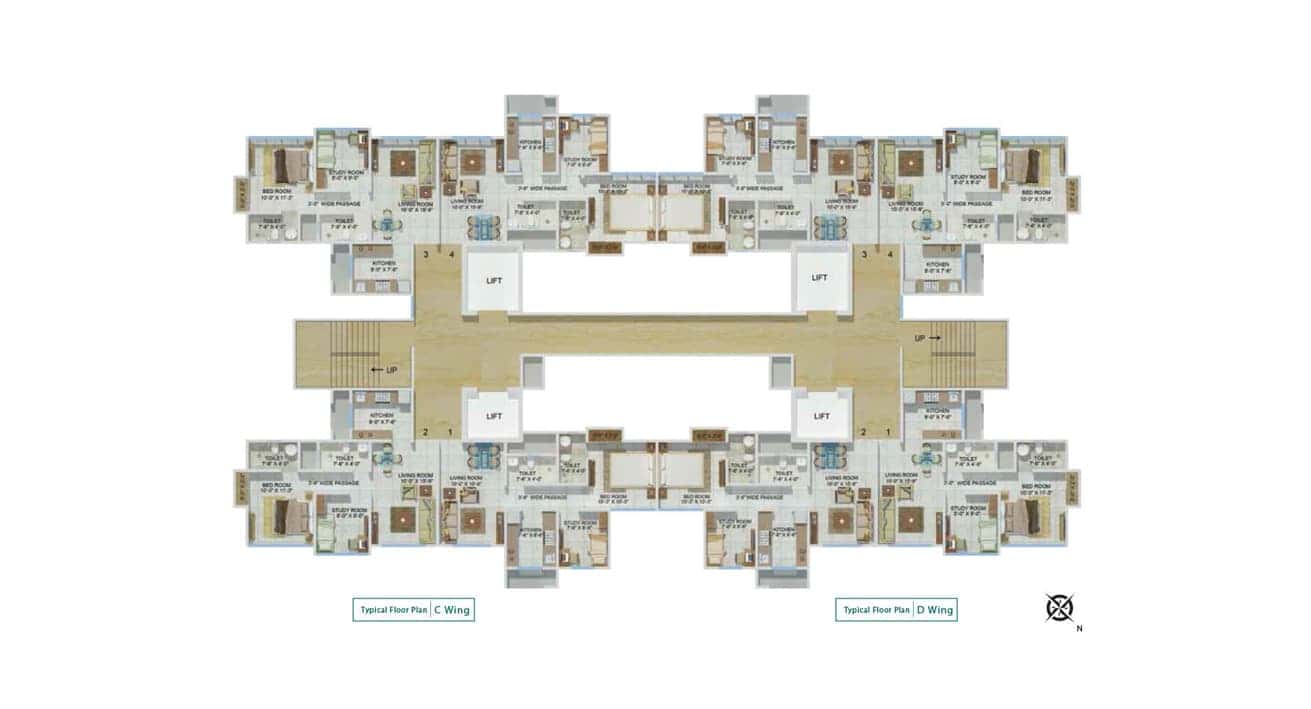
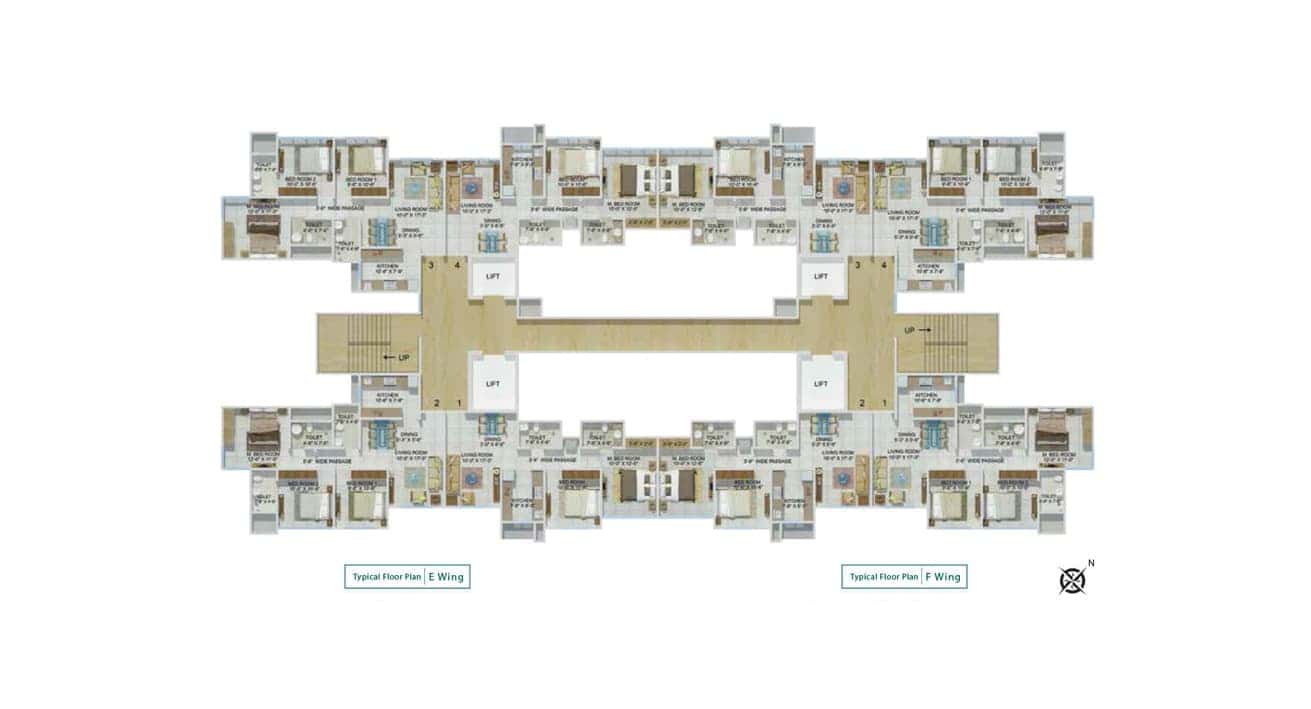
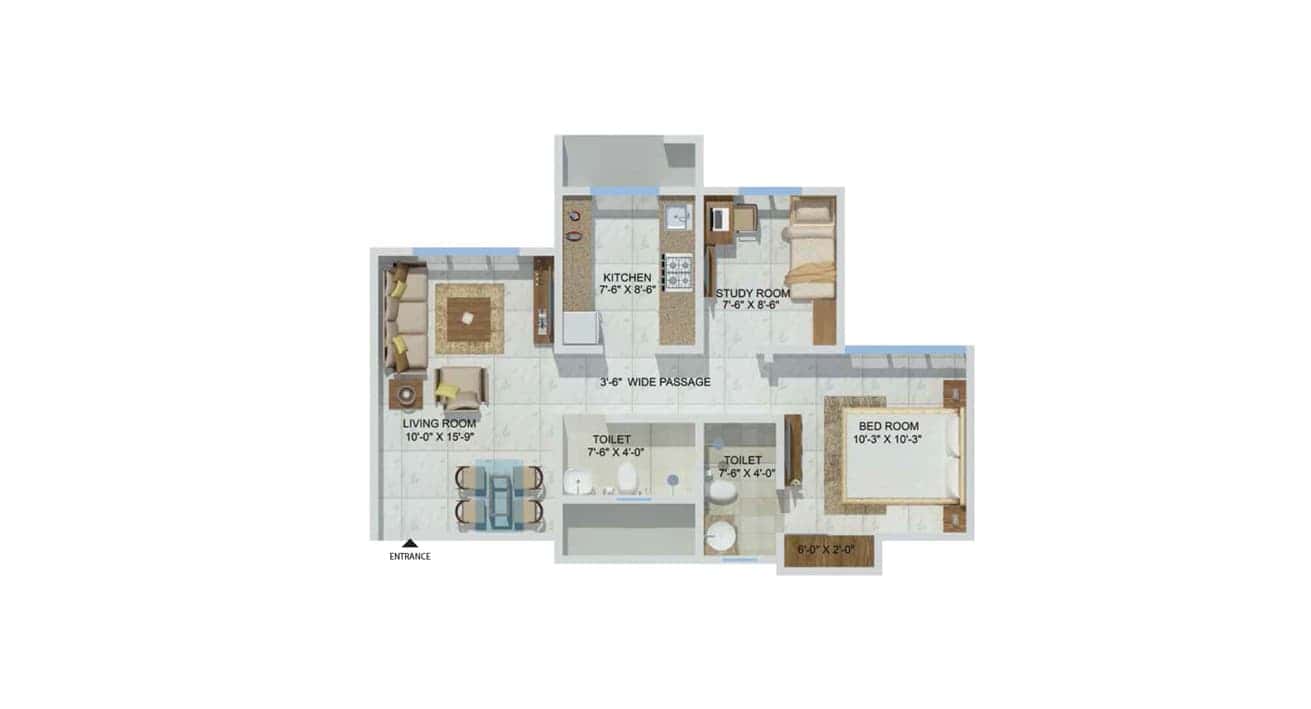
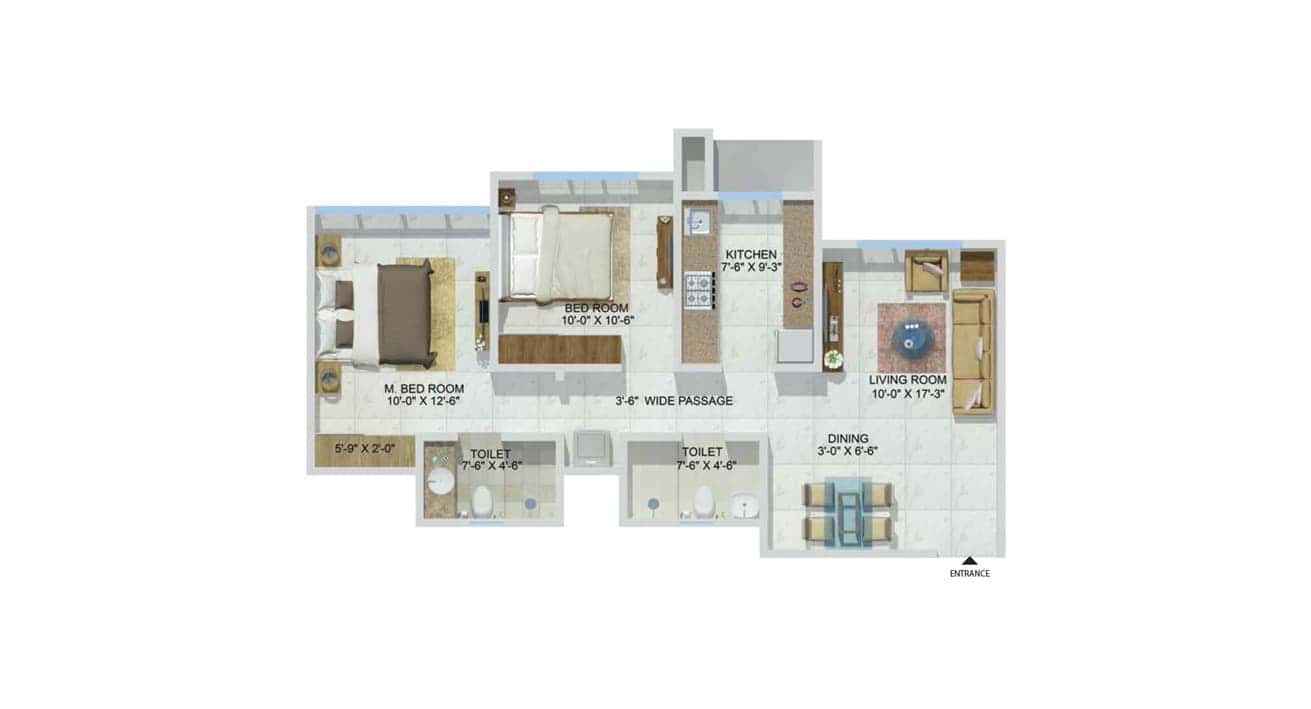
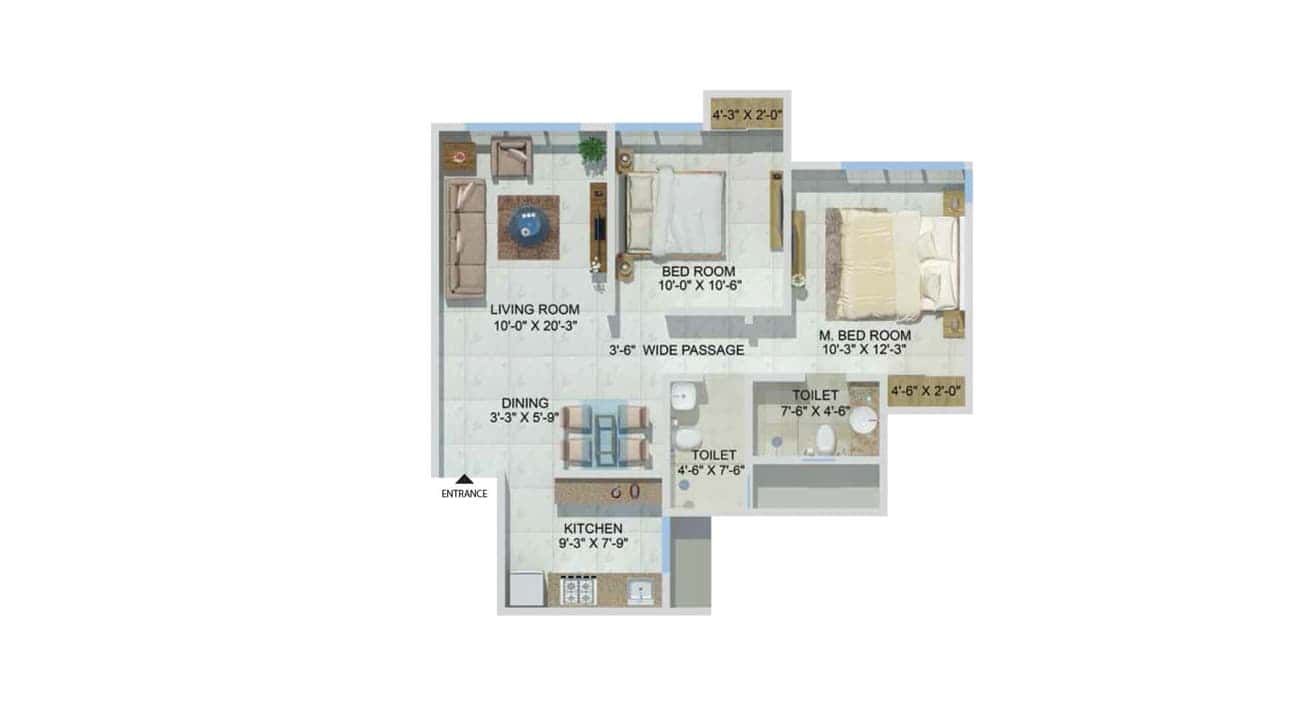
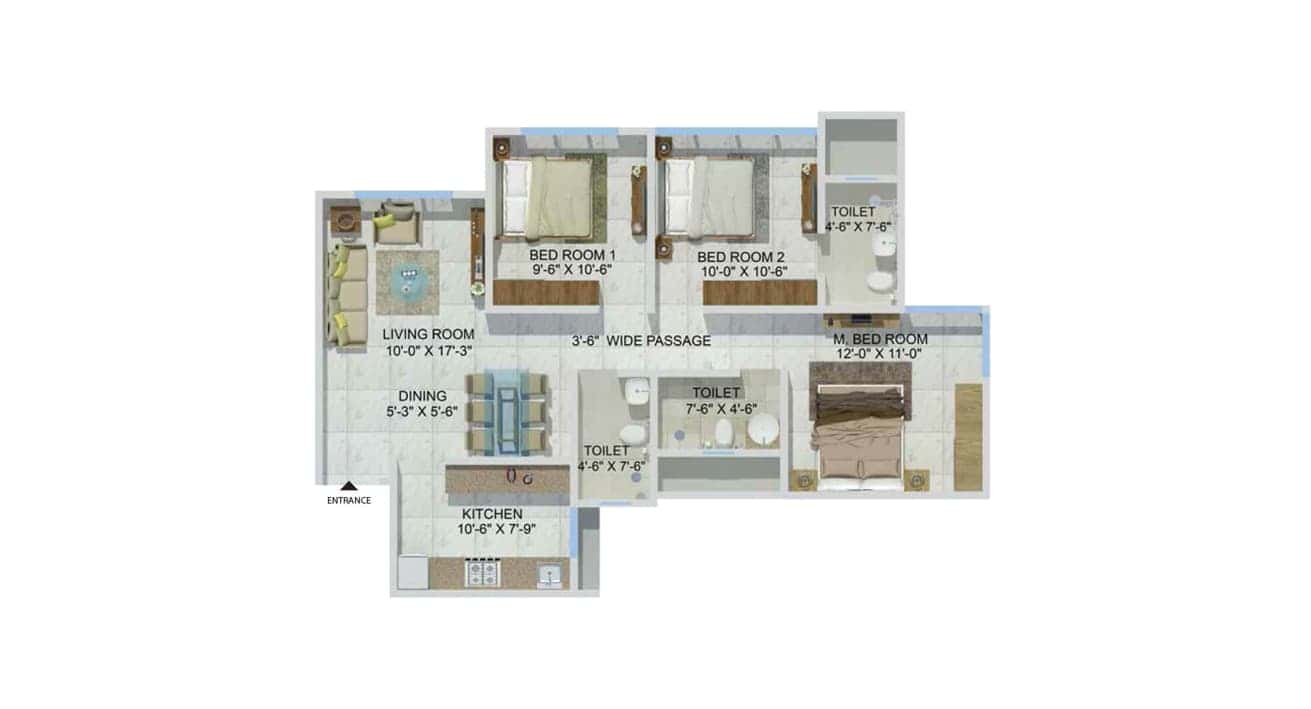
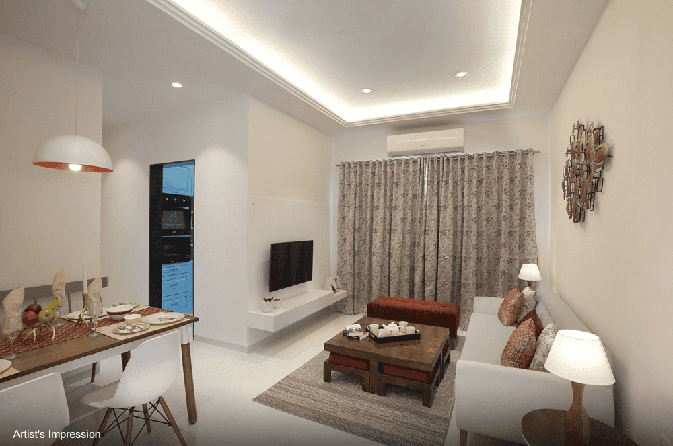
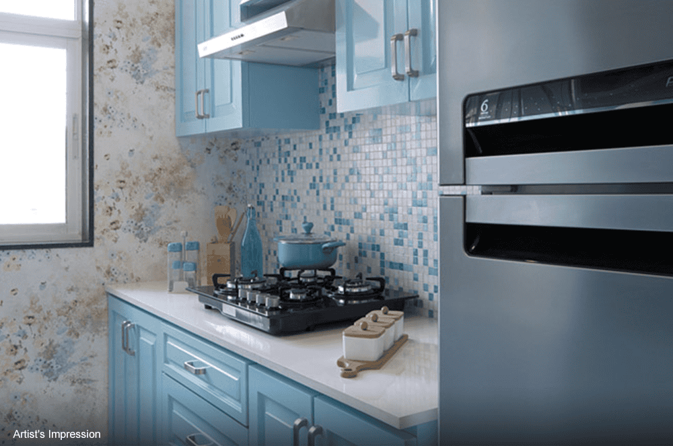
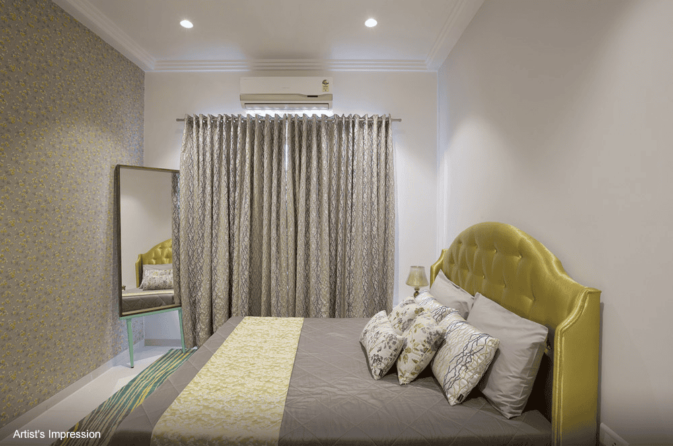
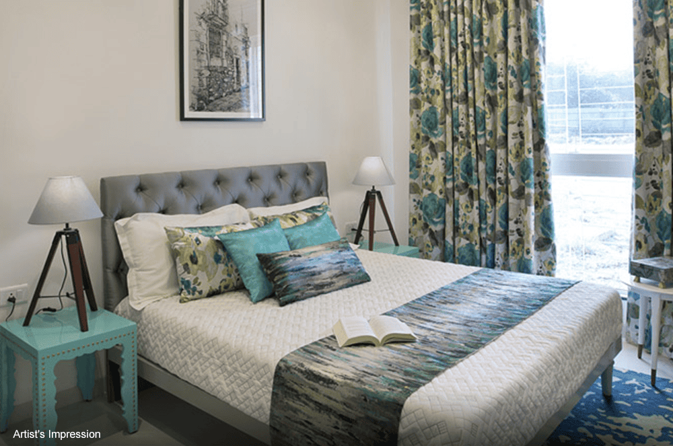
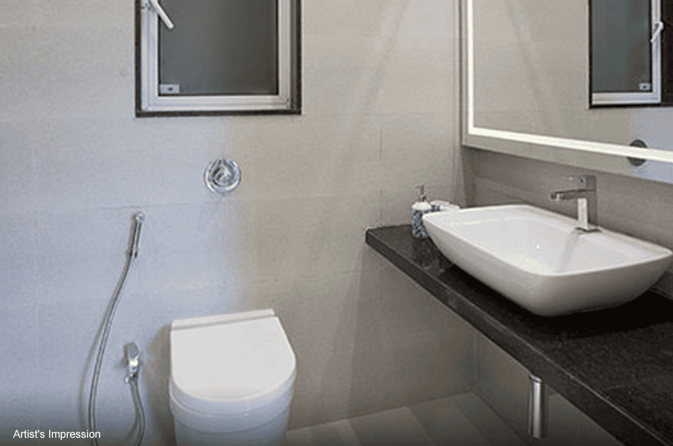
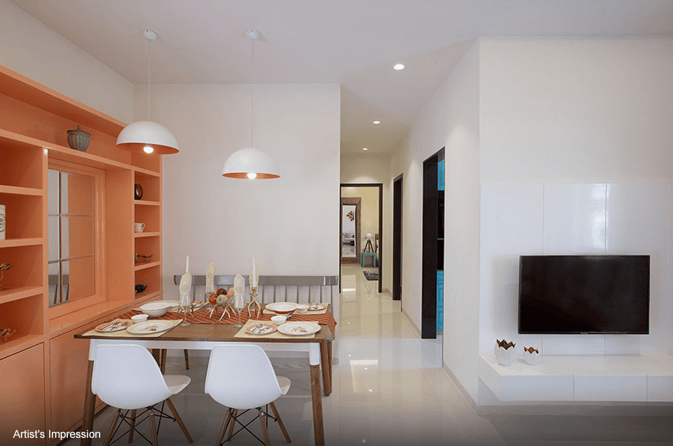
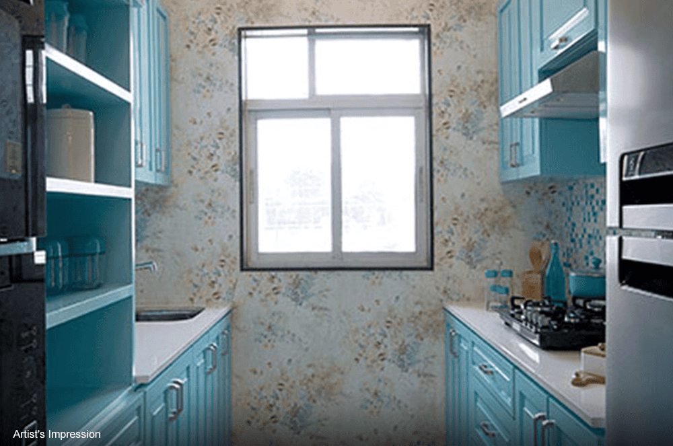
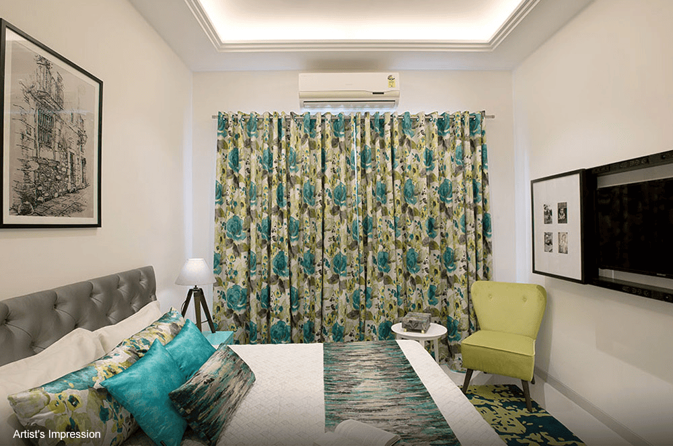
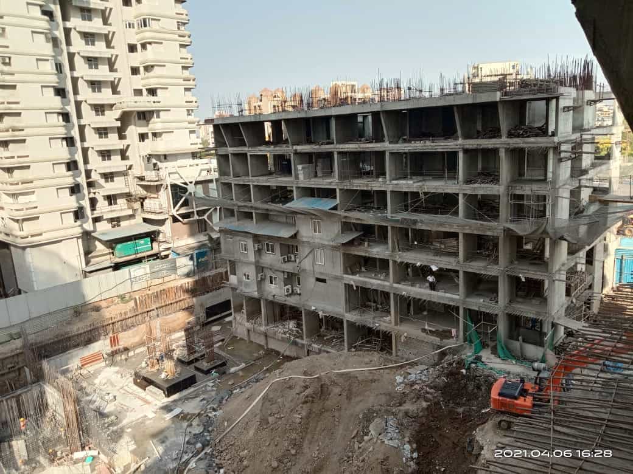
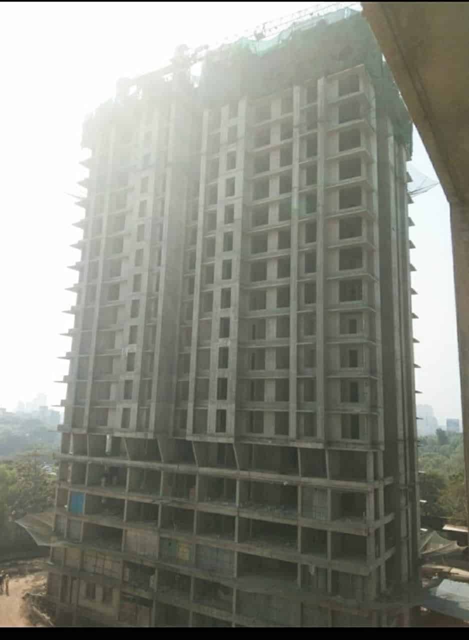
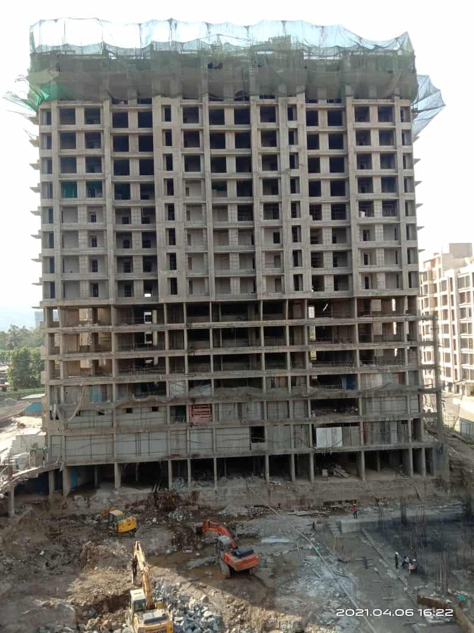
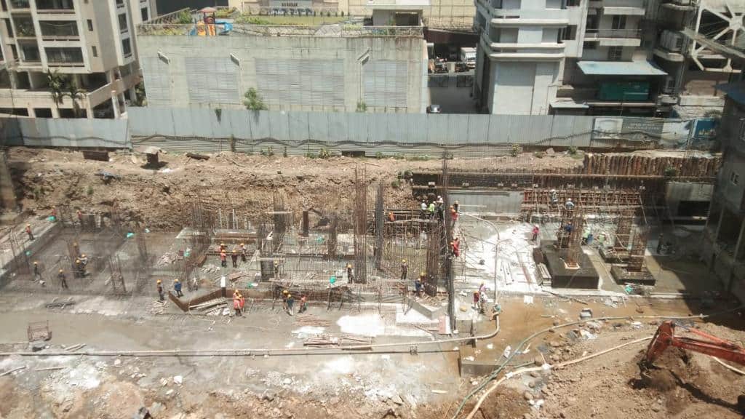
 +91-8655661499
+91-8655661499